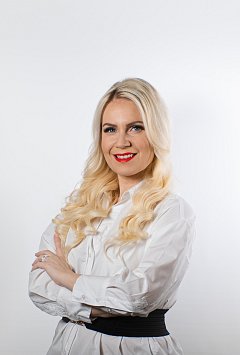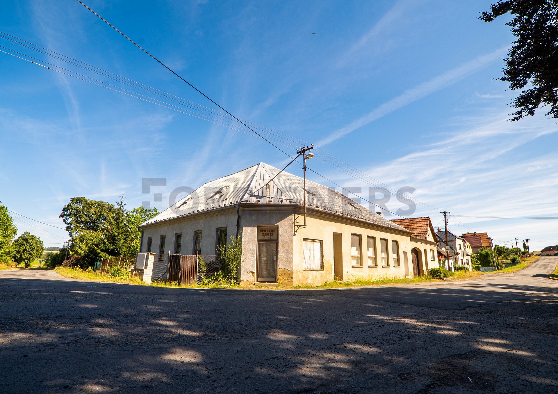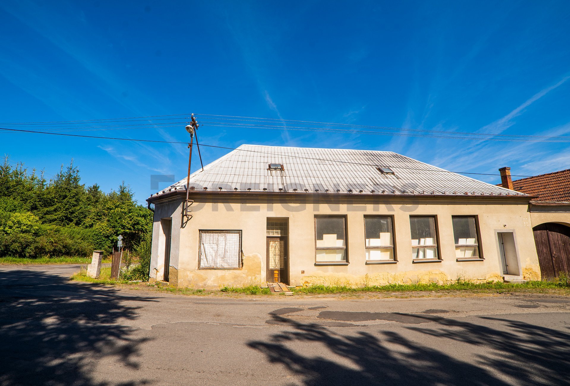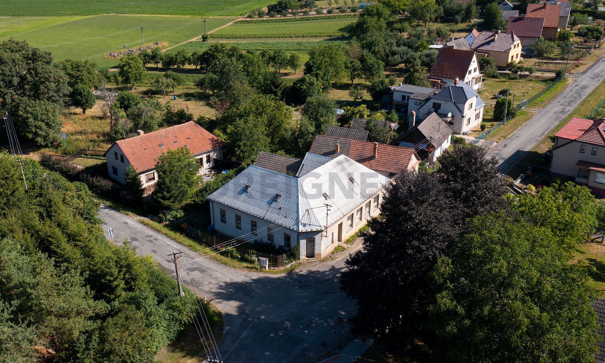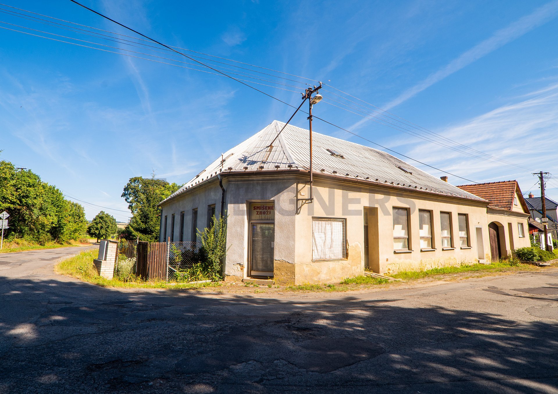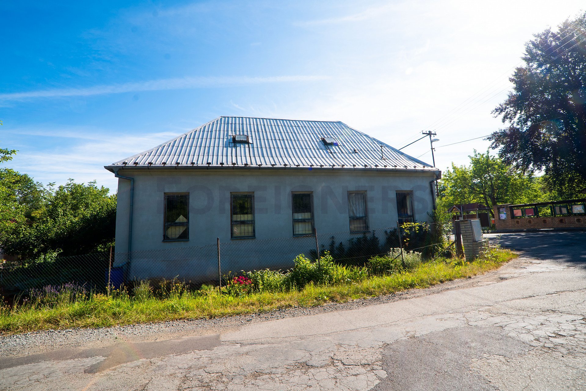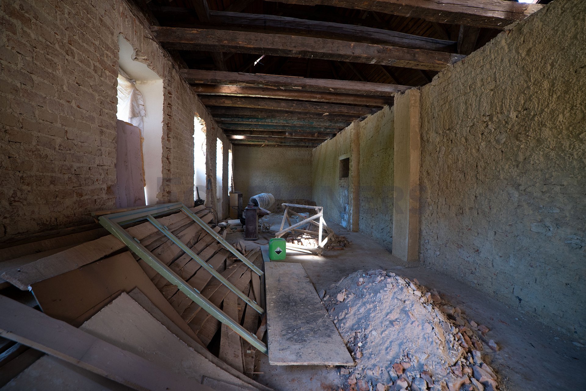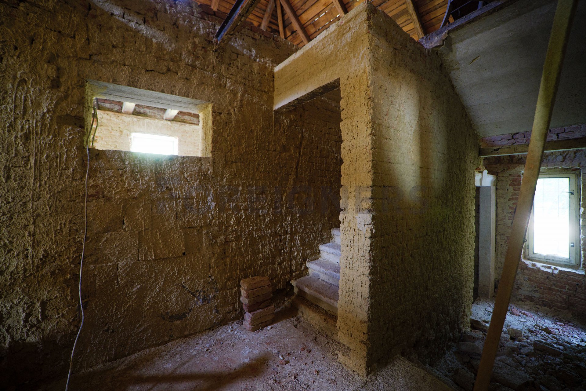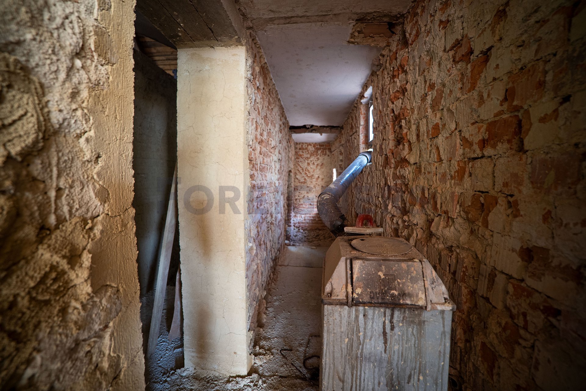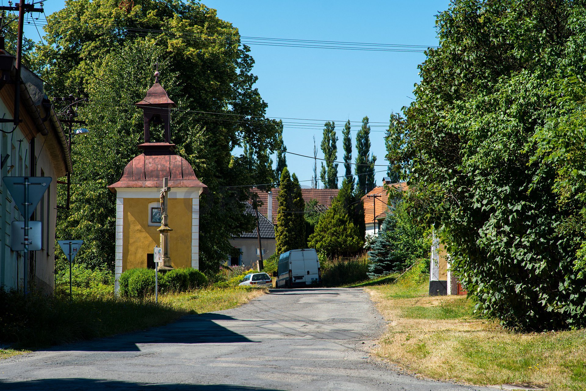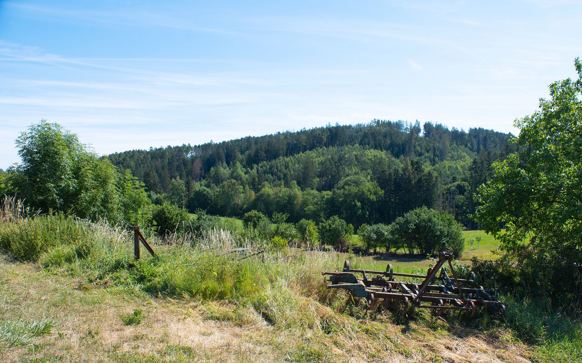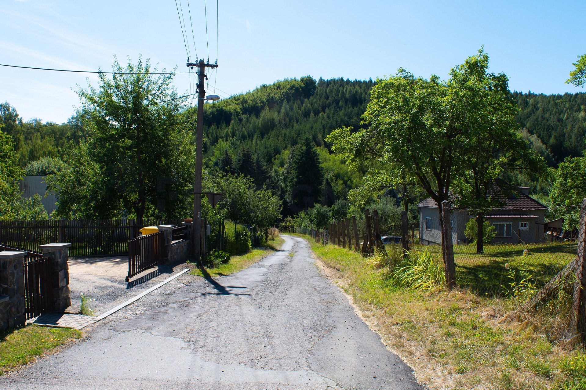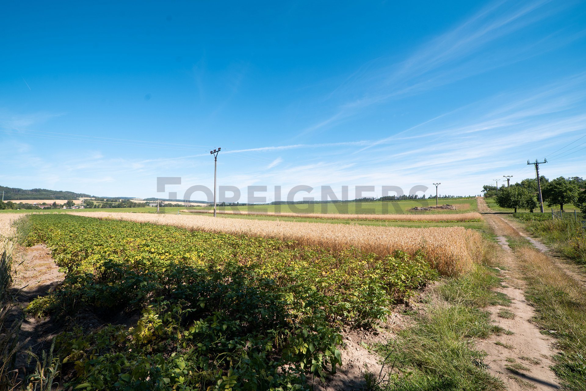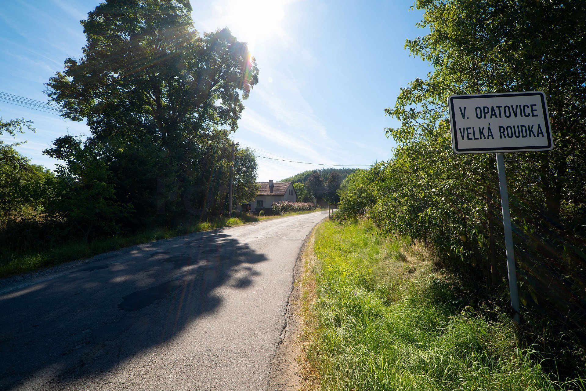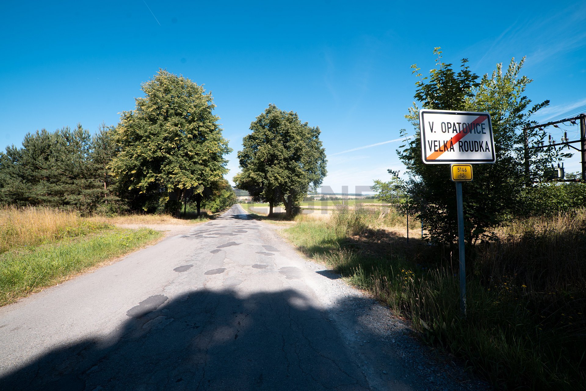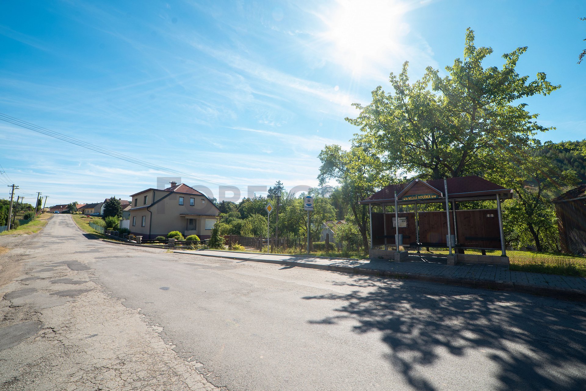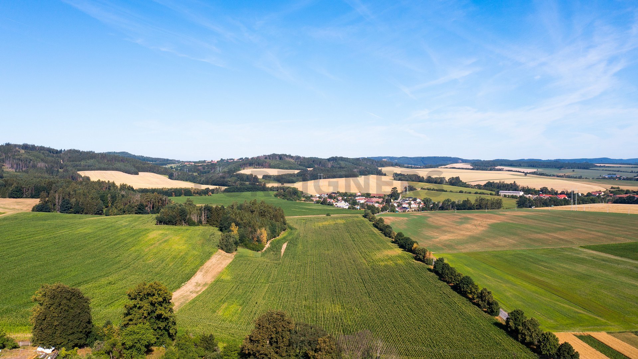--- (---) - Apartment for Sale in Velké Opatovice
Velká Roudka
| ID | BK1031 |
| Street | |
| District, city | Velká Roudka, Velké Opatovice |
| Area | 218 m2 |
| Floor | --- |
| Furnished | --- |
| Status | Available now |
| Energy Class | G (not certified) |
| Price | 899 000 CZK (∼35 499 €) |
| + Commission |
0 CZK (+ 21% VAT)
i
|
Description
Summary
We are offering a house for sale in Velká Roudka, which falls under administration of Velké Opatovice, district Blansko. All local amenities are available within 1km of the house. The estate is 365 m2 large from which 218 m2 is taken up by the building. The rooms are 3,5 m tall. The house has a cellar, which does not go under the entire house and it is 56 m2 large.
Location
This picturesque village consists mainly of vacationers who come here from Brno and they mostly use the house at the weekends. The area is popular historically because of the nearby woods and former spas, which are expected to be reconstructed and revived. All the aforementioned public facilities are located in Velké Opatovice, which are located 5 minutes away by car or public transport. The bus stop is right in front of the house. There is also a direct connection to Brno from Velké Opatovice.
Layout
The original owners wanted to use this house as an investment because there is a demand for rentals in this area. For this reason, they wanted to divide the house into 3 separate apartments. However, they decided to buy a different house and they cannot continue to finish this project.
The clearance of the house has been done as well as the original surfaces and workings. One month's worth of basic building works was finished at the house with the objective of preparing it for reconstruction and rebuilding. The present state of the house is as follows. New concrete base in 90% of the house, and prepared insulation. A finished demolition in the form of new lintels, adjustment of the openings, taking down of the old plaster, and preparation for the new one. 50% of the walls have the base for the plaster. The rest of the house has ceilings made of concrete (pleated). Complete removal of rubble. Non-bearing walls were taken down as well as the original chimneys.
Furnishing
In case of reconstruction, the house should respect the surrounding houses, meaning it should stay a one-floor house with an attic. At present, the estate is covered mostly with additional buildings, but after they would be taken down, it is possible to build a garden behind the house.
The house has electricity brought in via aluminium and a water hook-up. However, both are disconnected at the moment. In the future, the sewer will also have to be handled via septic or through a sewage disposal plant. The approximate age of the house is 100 years. The house is well built from bricks and despite its age, the house is dry, without any dampness, must, or mould. The tall ceilings make building pleasant airy housing possible. The rooftop is made of metal sheets and the holes from the chimneys are secured and sealed. There is no water leakage in the house.
